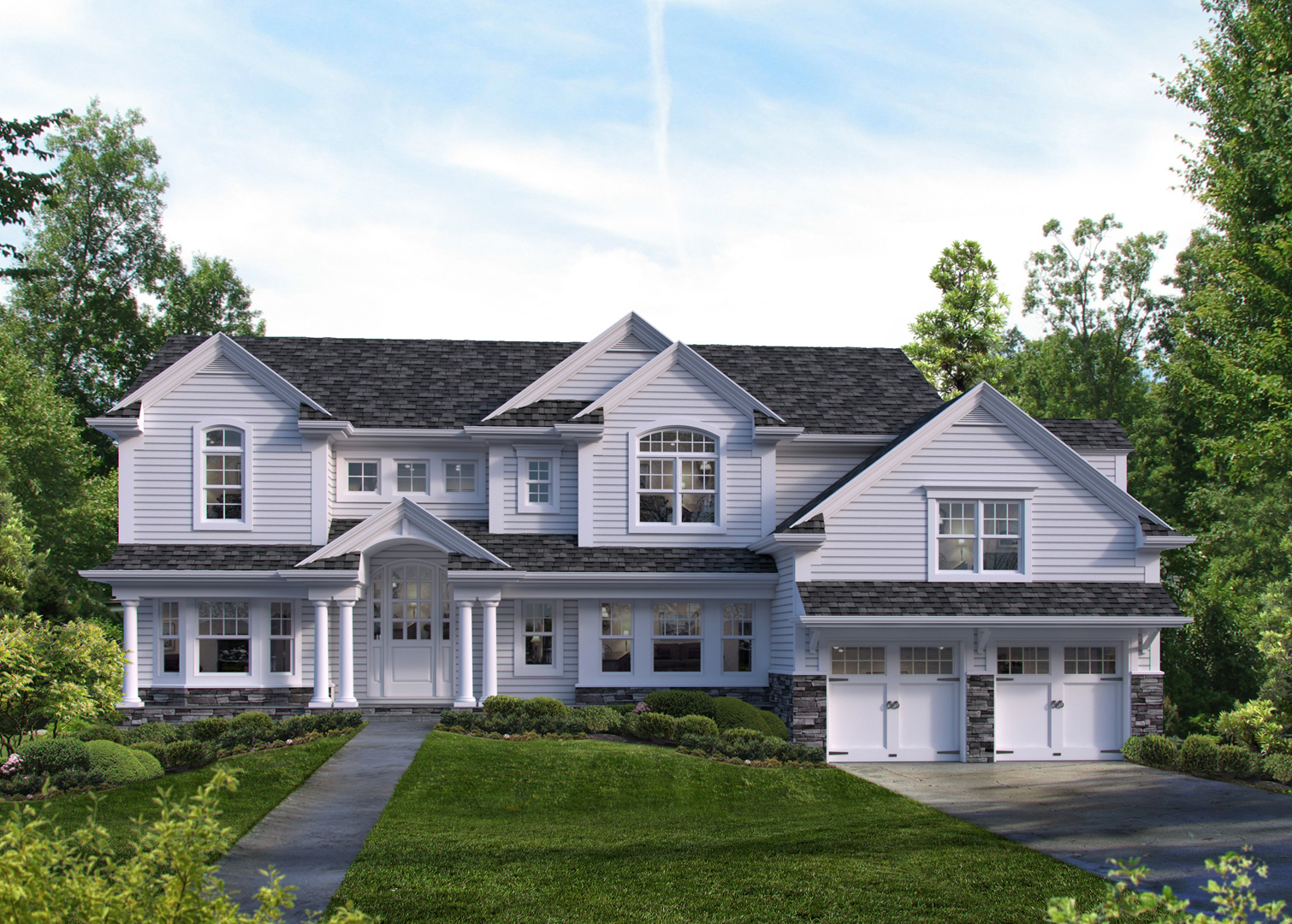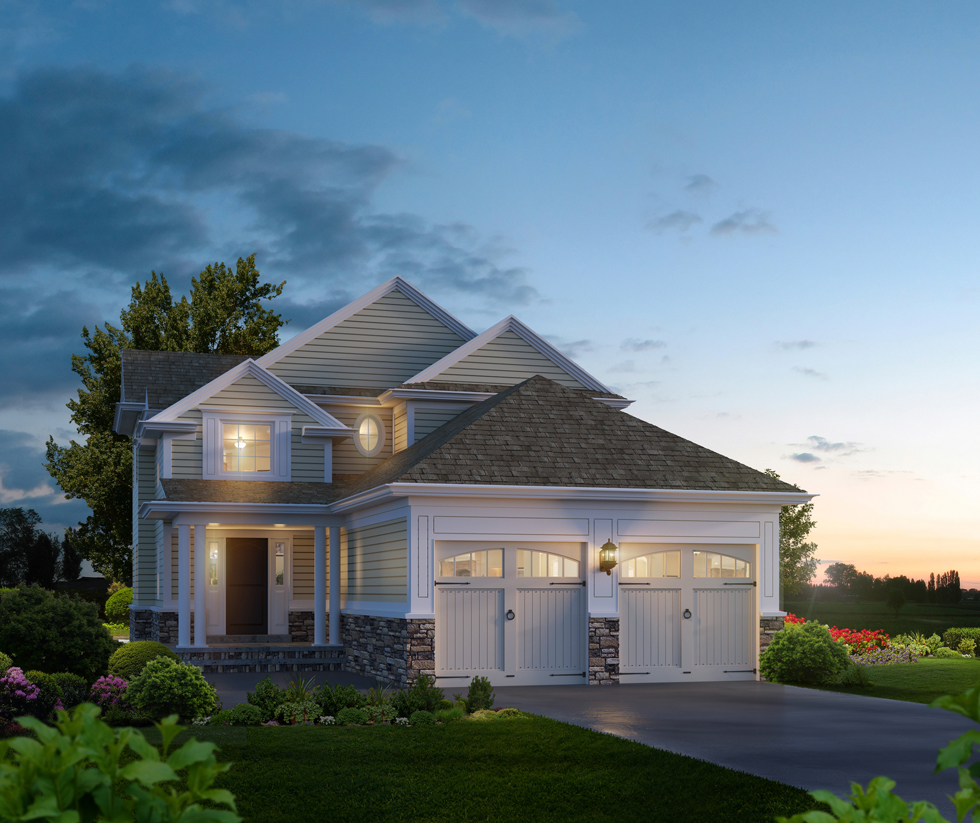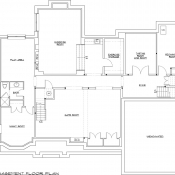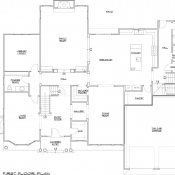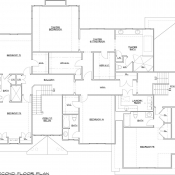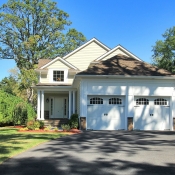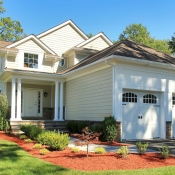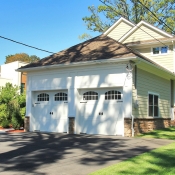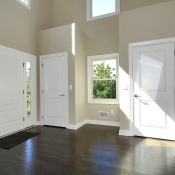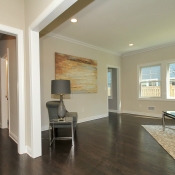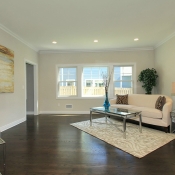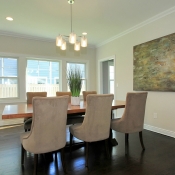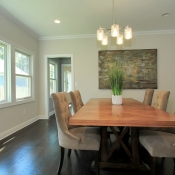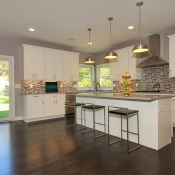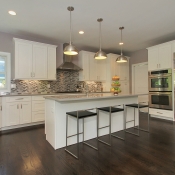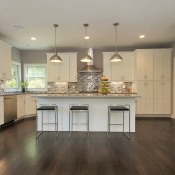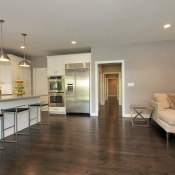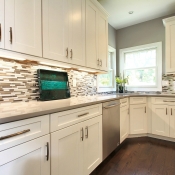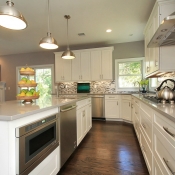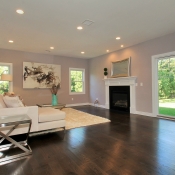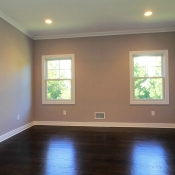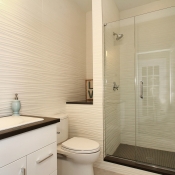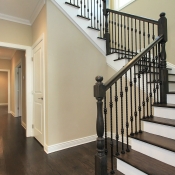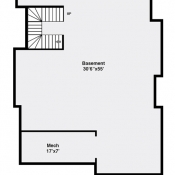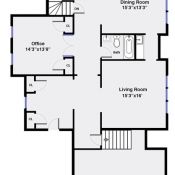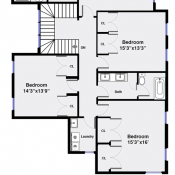DREAMS TO COME!
Here are some of our current properties:
363 Johnson Ave, Englewood, NJ
With a finished basement featuring a large exercise room, wine tasting room, play area, game room, and nanny’s room, you’ll be forgiven if visitors think they’ve entered a luxury resort. Lucky for you, this almost 8,000-square-foot residence offers ample space for family and friends to stay and play: five bedrooms plus a study, seven full bathrooms, family room, dining room, living room and chef’s kitchen with Quartz counters, stainless-steel appliances (Sub-Zero and Wolf) and custom cabinets. His-and-her walk-in closets enhance the privacy of the master bedroom suite, which features a bathroom with a free-standing soaking tub, double vanity and separate shower stall. Nestled on a half-acre, you will enjoy the custom inground swimming pool with blue stone patio. High-end materials and finishes include an exterior facade created from HardiePlank siding and stone, Pella windows, hardwood floors throughout and ceramic-tiled bathrooms. Anticipated completion date: Fall 2016. Call now for your exclusive presentation. Price available upon request
FLOOR PLANS
99 E. Hudson Ave., Englewood, NJ
With 4,300-plus square feet of space, this six-bedroom, four-bathroom house includes a family room, dining room, living room, study and two-car garage. The kitchen (with high-end appliances, Quartz counter tops and designer cabinets) and master bedroom suite (with a master bathroom featuring a whirlpool tub, double vanity, separate shower and his-and-her walk in closets) are refined living at its finest while the finished basement features a guestroom , full bathroom, huge play area and ample space for storage . The 65-by-251-foot lot features a deep backyard perfect for children to play in. High-end materials and finishes include an exterior facade created from Hardieplank siding and cultured stone, Andersen windows, hardwood floors throughout and ceramic-tiled bathrooms. Immediate move-in available . Price: $ 1,450,000
FLOOR PLANS

